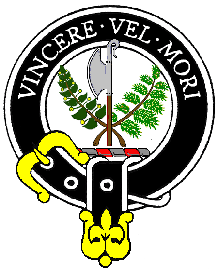



MOY CASTLE
The original fabric of Moy dates to the first half of the 15th Century. Initial construction probably started during the time of Murdoch, 2nd Lochbuie, and would have been completed by his son John, 3rd Lochbuie.What structure preceded Moy Castle is unknown, probably a defensive dun within a barmkin (a 2 to 3 meter walled enclosure within which were located dwellings), but history records that Hector, 1st Lochbuie, received a grant of land in 1360. It would have been at this time that the previous residents of the Lochbuie area, the Macfadyens (to use the modern spelling convention), would have been encouraged to seek alternative lands.
The Castle first appears on record in a royal charter of March 1494 confirming John, 5th Lochbuie, as being in possession of the lands, which he and his predecessors had held from the Lords of the Isles.The castle was abandoned in 1750 following the completion of a new house (currently the stable block) to the north west of the Castle. Moy Castle is a 4-storey tower castle with garret. In the center of the ground floor is a well with a depth of 1 meter. The well is cut into solid rock but always has a constant supply of fresh water.
A stairway built into the wall leads from the ground floor to the first floor. At the first bend in the stairway, the outline of a doorway is visible, above which are the remains of a wooden lintel. This doorway led to the Galley slips.
Was this the wooden lintel into which Murdoch, 6th Lochbuie, had the Gaelic words “food and drink for the MacCormacks” carved?
The first floor is an impressive barrel-vaulted chamber that probably served as the main hall in the original arrangement. At the NE end of the hall there appears to be a raised platform or dais. Two original mural chambers serve the hall in the diagonally opposed east and west corners. There is a garderobe or latrine chute still visible on the SW wall. Near the angle formed by the limbs of the chamber is a hatch providing the only access to a well-constructed pit-prison, 3,3 meters in depth and 1,2 meters square at the base. Within the pit, there is a constant supply of water at a depth of 1,7 meters, and interestingly, the base of the pit prison is appreciably above the outdoor ground level. There is currently no knowledge of how the water is supplied to the pit.
Spiral stone stairs and a short lintelled passage lead from the stairs to a narrow apartment formed within the thickness of the SE wall, perhaps intended as a bedchamber. The second level of rooms is reached through a fine original doorway with pointed arched head composed of four voussoirs and the dressed surround uniformly wrought with a broad chamfer. The next two stories had floors of wood, though the walls are 2,2 meters thick.
Externally the most interesting features are the upper works of the tower where the parapet is embattled with broad merlons and crenelles of deep and narrow proportions. Each turret is provided with small windows and smaller square openings, probably firing apertures. A steeply raked loop with a double aperture protects the entrance to the castle.
Building materials of the castle are schistose slabs quarried from Laggan, harled stone, and beach boulders, all laid with lime mortar. Quoins and margins to all openings are fine-grained sandstone quarried at Carsaig. Large blocks of slate paving for the parapet-walk were probably quarried from Ballachulish.
Still clearly visible between the Castle and the shoreline of Lochbuie loch, are the original galley slips that where the Clan would have hauled their galleys onto dry land. Little evidence of the barmkin, that surrounded the castle and would have contained both small wooden shelters and animal enclosures remains, but the barmkin was clearly marked by the Royal Commission who surveyed the site in the late 1970’s.
Historical notes:
Following the death of Ewen, John’s (5th Lochbuie) celebrated fourth son, Hector Mor of Duart, and the Maclean of Scallastle, expelled John from Moy Castle in 1538. John died shortly thereafter. In 1540 John’s son Murdoch Gearr, Short Murdoch, returned from Antrim and supported by the MacCormacks, recaptured Moy and expelled Scallastle and Duart's son. Murdoch was legitimated in 1538, he being the issue of his father’s union with a servant when Duart had previously incarcerated him around 1509.
In May 1649,, Murdoch 10th Lochbuie was served with a "decreit of forfaltour" for his support and participation in Civil War (Murdoch supported Montrose) and was excommunicated. Murdoch was then expelled from Moy Castle which was then garrisoned by Royalists soldiers. Murdoch responded by laying seige to Moy Castle until the occupying soldiers surrendered. Moy was formally restored to Murdoch in 1652.
Following a "Commission of Sword and Fire" issued by the Earl of Argyll in 1678 against the Maclean of Duart and his "friends", who included Hector Maclaine of Lochbuie, Argyll invaded Mull with vastly superior numbers to pacify and extinguish the Maclean revolt. Hector was compelled to "deliver up his house at Moy" which was then occupied by Argyll forces. Moy was eventually restored to Hector in 1683.
The Jacobite rising of 1689 versus Williamite forces impacted severely on Hector who had played a significant role in the battles of Knockbrecht and Killiekrankie. In retribution for Hector's participation in this Rising, Aryyll's forces, numbering 24 men now garrisoned Moy Castle. Moy was eventually restored to Hector in September 1692..
In 1750, John, 17th Lochbuie, abandon the Castle when he moved to a new house, but this did not stop him from using the castle to forcibly confine Hector Maclean of Killean and Allan Maclean of Kilmory in 1758. John apparently had great difficulty in adjusting to the loss of his "heritable jurisdiction" that was abolished following the 1745/46 Jacobite Rising.



